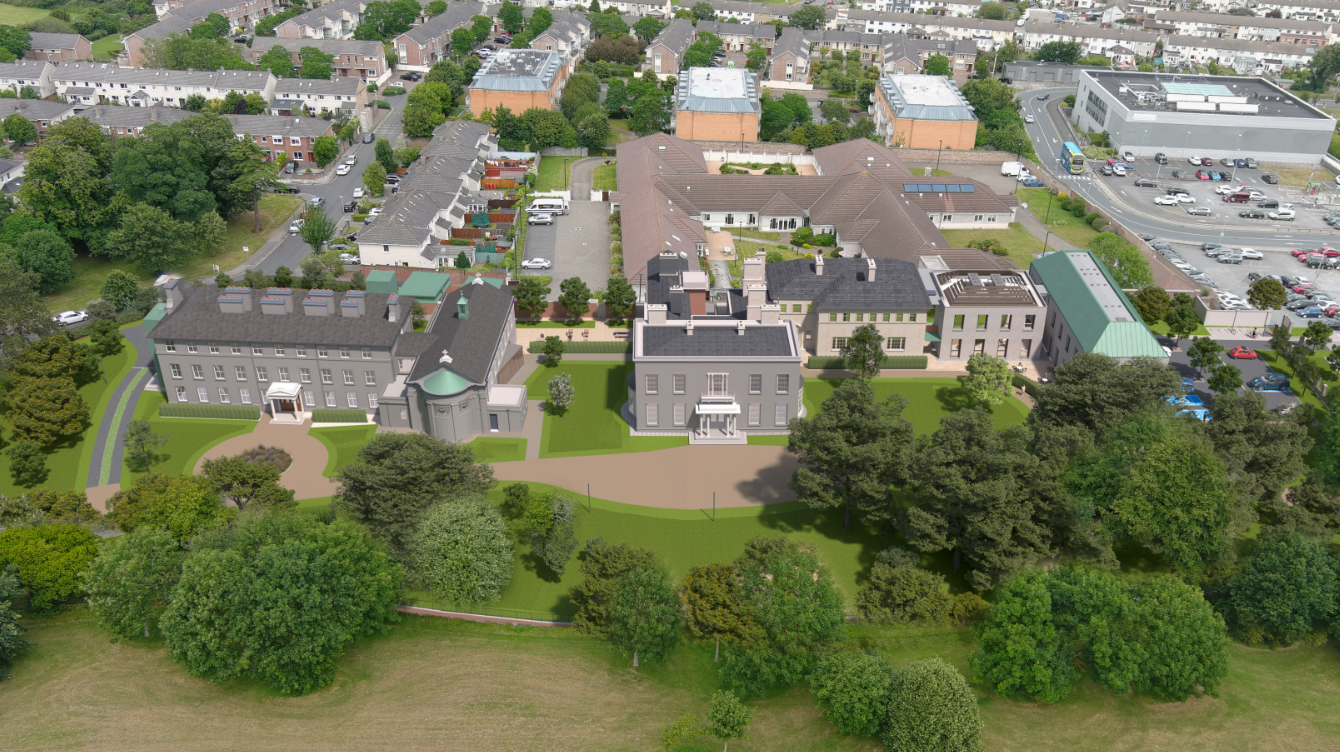
Rockfield and Convent Refurbishment, Beaumont Hospital Dublin
Health Service Executive / Beaumont Hospital
Client:
Kevin Jackson Architects / Moloney O’Beirne Architects
Architect:
Beaumont Hospital Dublin
Location:
4350 msq
Area:
2026
Complete Date:
The site is situated within what was once the Beaumont Estate owned by Arthur Guinness in the mid-18th Century and as such, is of considerable historical interest. It includes a series of distinctive buildings which together provide an impressive back drop to Beaumont Woods which were also part of the original Beaumont Estate. The project includes for the refurbishment and conversion of the buildings on the site to provide administrative accommodation to serve Beaumont Hospital along with improvements to the landscaped setting of the buildings. Beaumont House is a designated Protected Structure of high significance and forms the main centrepiece of the site between the Convent and Chapel to the west and the St Annes and Rockfield House to the east. It dates back to the Arthur Guinness’s time in the 18th Century and was extended in the mid-19th Century with 2 storey frontage which forms the existing elevation as can be seen at the present day. The Chapel and Convent was built C.1928 by the Sisters of Mercy and has recently been designated a protected structure. The St Anne’s building is located to the east of Beaumont House and was built in C.1928 to provide two storey ward accommodation. Rockfield House is located to the east of St Anne’s and is more recent structure constructed in or about the 1970 and of a lower architectural quality.
The design provides for a sensitive restoration and thermal upgrade of the protected structures and takes a more radical approach to Rockfield House with upgraded facades and roof profile to form a more satisfactory eastern termination to the buildings as they present to Beaumont Woods.

