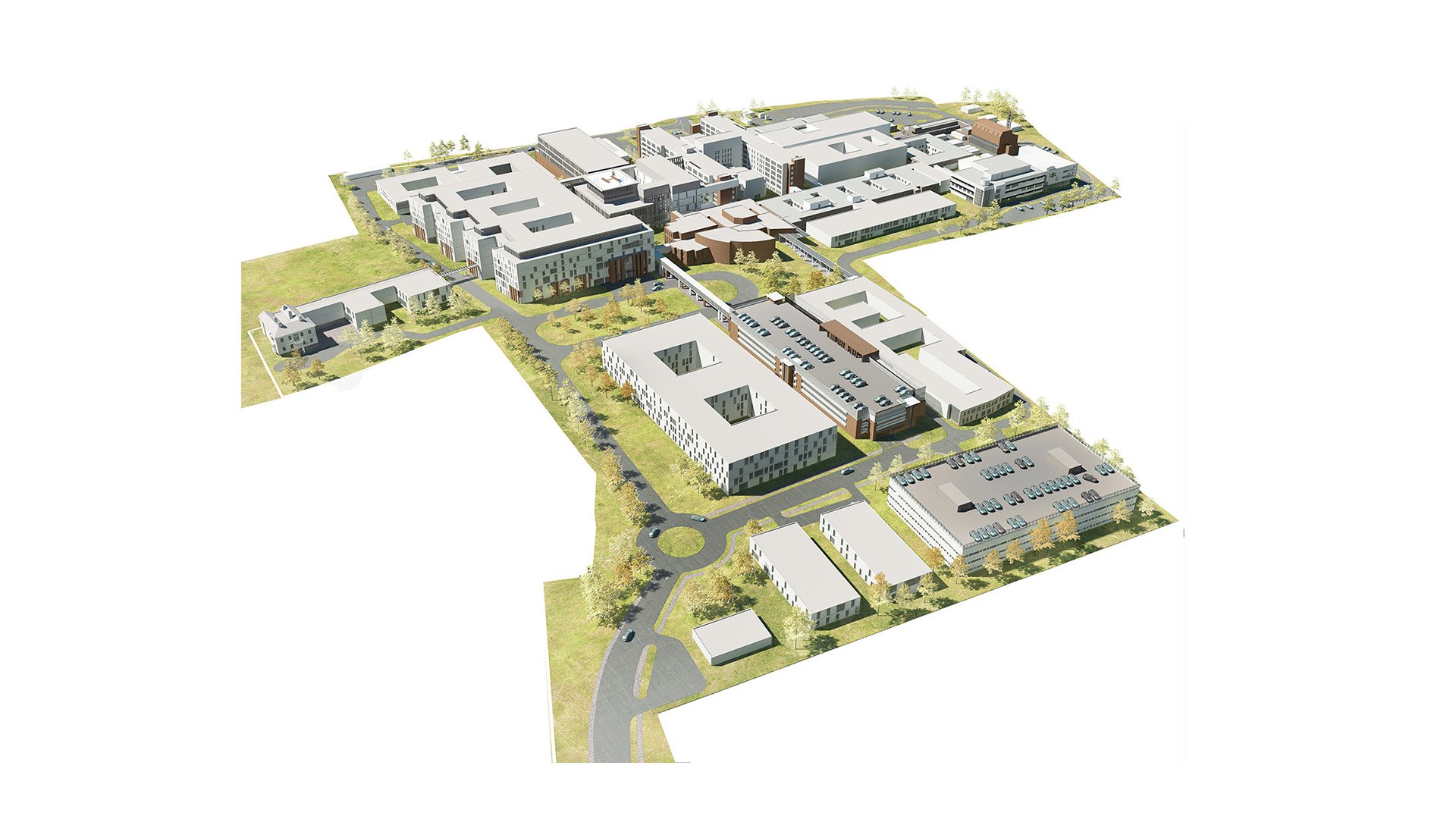
Beaumont Hospital Protective Development Control Plan 2020
Beaumont Hospital
Client:
Kevin Jackson Architects / Moloney O’Beirne Architects Strategic Infrastructure Review
Architect:
Beaumont Hospital, Dublin
Location:
N/A
Area:
2020
Complete Date:
Kevin Jackson Architects were appointed to develop a Protective Development Control Plan (PDCP) for Beaumont Hospital in 2019 to set out a strategy for the redevelopment of the campus incorporating all of the known development proposed in the short to medium term and identify a strategy for future expansion in the longer term. The strategy incorporates ongoing projects which are under development such as the NPRO Phase 2 and the Cystic Fibrosis development and identifies 3 high priority developments required in the near future, these being the Emergency Department, a 95 bed ward and a 64 bed Critical Care Unita long with associated support services and enabling works including the relocation of administrative offices to the Rockfield and Convent site to the west of the main hospital campus and the relocation of Endoscopy to the eastern zone. The brief required that the PDCP should allow the initial projects to be realised on a stand alone basis so that any individual project (eg Emergency Department, Ward Block or Critical Care Unit) could be realised separately and accordingly individual sites were identified for each major development.
Following on from the PDCP, Moloney O’Beirne and Kevin Jackson Architects were appointed to carry out a Strategic Infrastructure Review, setting out the basis for future development of the site. The study updated the PDCP and assessed all of the major strategic infrastructure requirements that would be required to support the re-development of the campus into the future. Design Teams are now appointed to the Western Road re-alignment, the Emergency Department, the 95 Bed Ward Block, the Critical Care Unit and associated car parking development and design development of each project is progressing.

