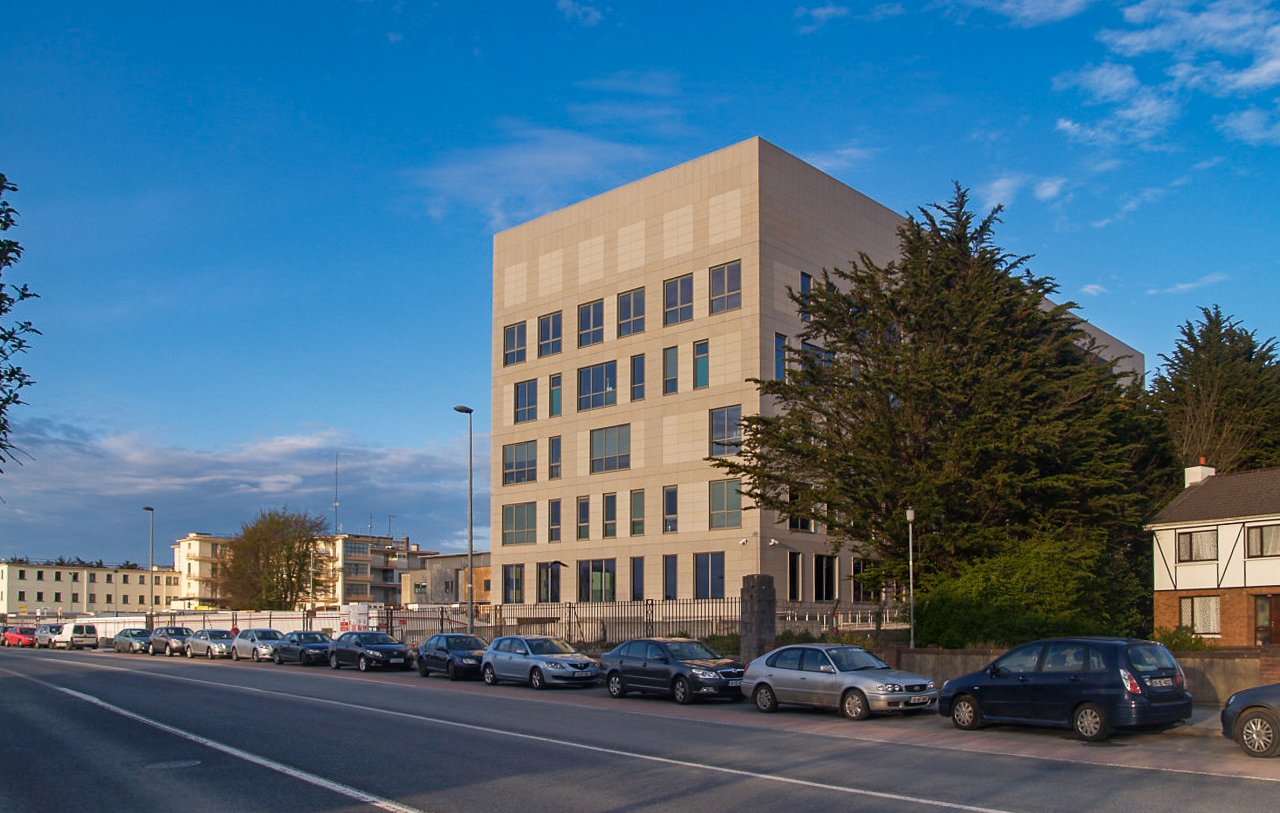
Critical Care Unit, University Hospital Limerick
Health Service Executive, Estates West / John Sisk & Son Ltd (DB Client)
Client:
Murray O’Laoire Architects / O’Connell Mahon Architects
Architect:
MOLA Director / Project Architect
Role:
University Hospital Limerick
Location:
2015
Complete Date:
The project comprises a six storey (over two storey basement) state of the art critical care unit on the campus of the Mid West Regional Hospital. It includes an Intensive Care Unit, High Dependency Unit, Coronary Care Unit, Cardiology Unit and associated 9 bed day ward, Cardiac Investigations Unit. In total the project includes 19 ultramodern isolation suites which have been designed to air leakage standards beyond the current HTM guidance documents which are currently under review. The project required the hospital to remain fully operational for the duration of the works and required extensive co-ordination with the Hospital Technical Services Department. The project was extended to include 2 storey shell for a new Emergency Department and Renal Department which resulted in the overall completion of the project in 2015.

