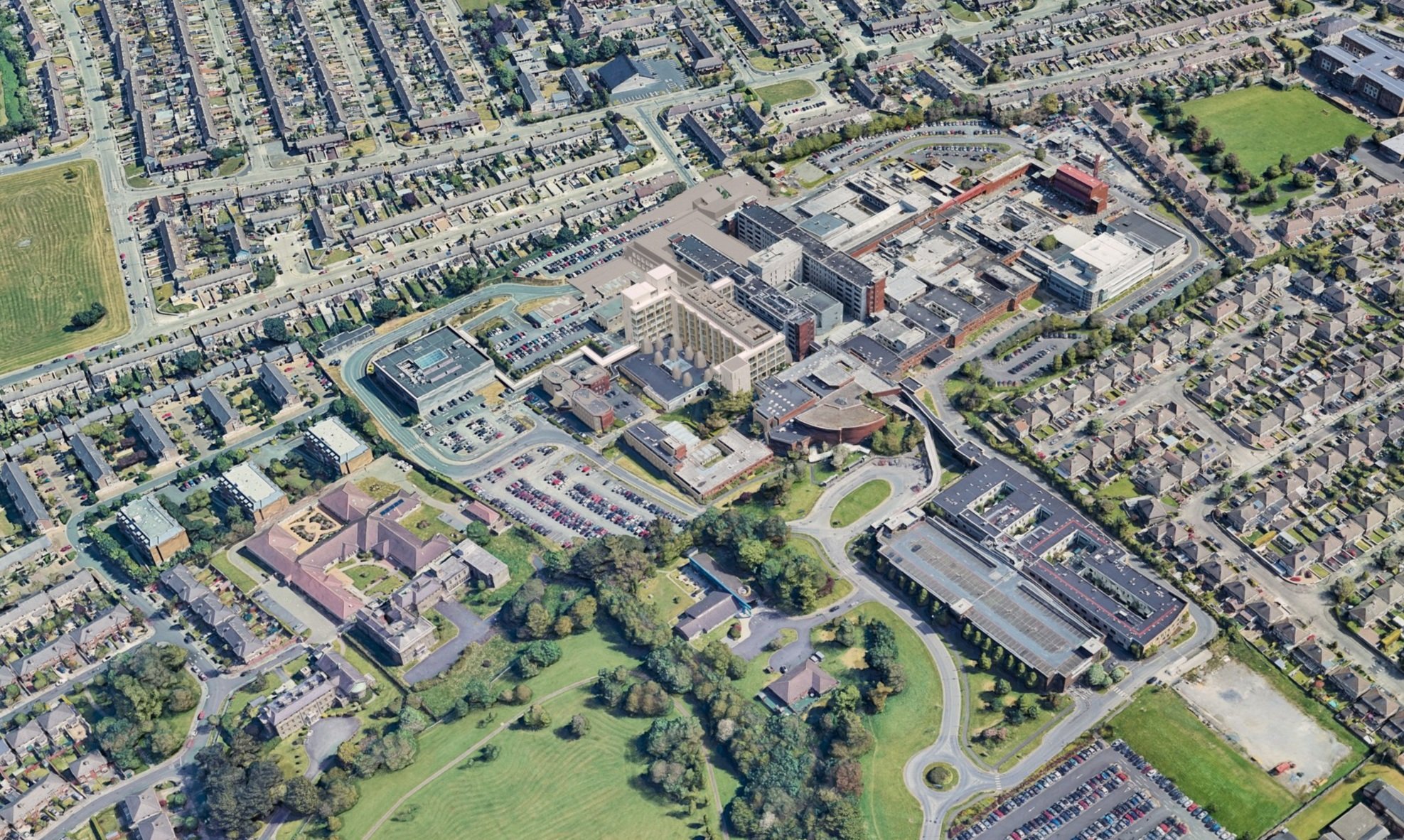
95 Bed Acute Ward Block, Beaumont Hospital Dublin
Health Service Executive / Beaumont Hospital
Client:
Kevin Jackson Architects / Moloney O’Beirne Architects
Architect:
Beaumont Hospital, Dublin
Location:
12,655 msq
Area:
2026
Complete Date:
KJA and Moloney O’Beirne Architects were jointly appointed to design a new 95 bed Ward block at Beaumont Hospital in early 2021. The project together with the proposed new Emergency Department represent a significant step in the ongoing implementation of the new Protective Development Control Plan 2020 developed for the site by KJA and which sets out the strategy for the future redevelopment of the hospital.
The new ward will be close to the existing Ward block in a five story building accommodating 19 en suite bedrooms on each floor with an additional plant floor to be provided on the roof. The design includes a new lift and stair circulation core to the north of the ward which will have horizontal link corridors to the existing wards and which will also serve the new Emergency Department to the north. The construction is complicated by the requirement to maintain an existing link corridor that runs across the site and a detailed phasing strategy was required to ensure this connection can be maintained throughout the works. The building is complete with a garden terrace for staff providing a unique and pleasant amenity at the heart of one of the busiest hospitals in Ireland.

